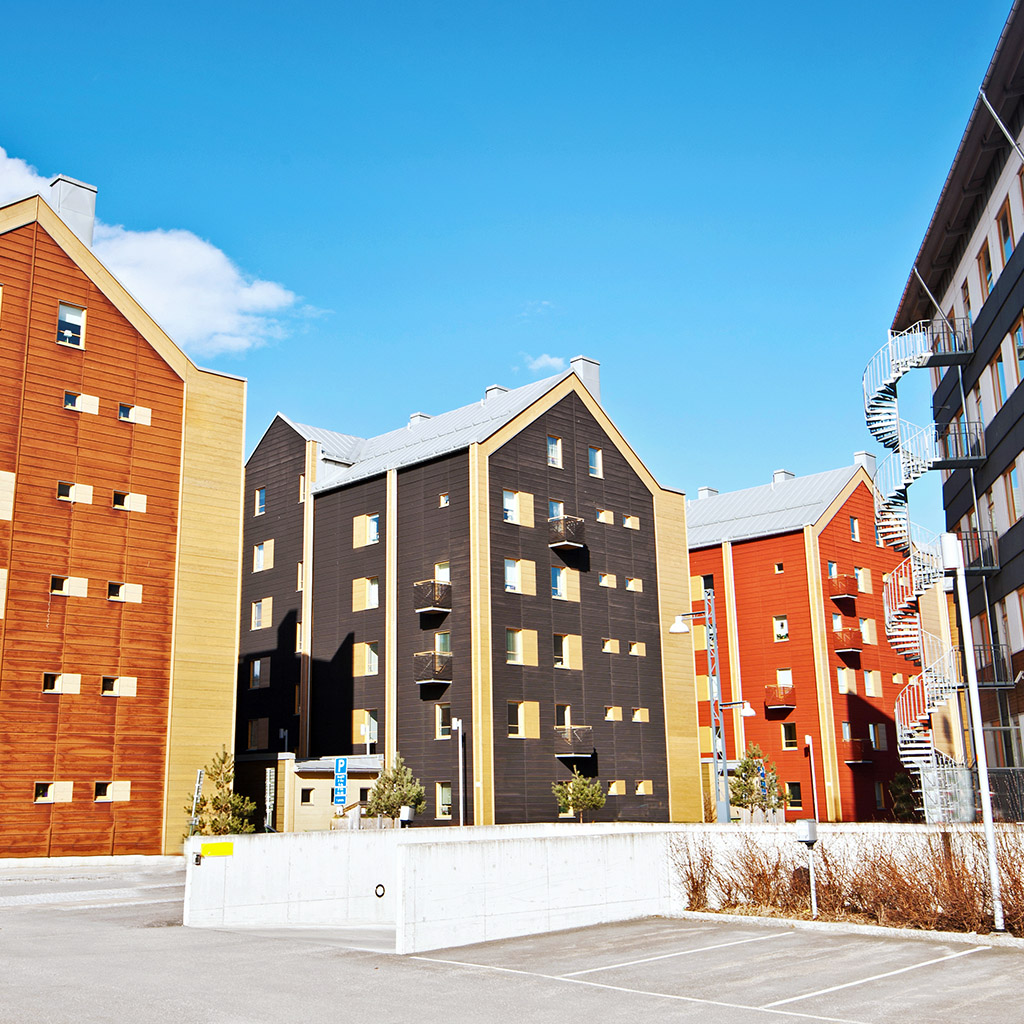Wooden Hybrid Pilot Buildings
Here you can learn more about the demonstration buildings in the TallWood project. The buildings are located in Finland, Sweden, and Norway. The demonstration or pilot buildings are used for various purposes, such as gathering data on acoustic properties and measuring moisture in CLT construction, as is the case with DAS Kelo.
Sara Kulturhus, Skellefteå, Sweden
The Sara Kulturhus (the House of Culture) in Skellefteå, Sweden is a multistory building with 20 floors and large open spaces. The building will be used for social and cultural activities and house a hotel. The structure is made of wood with reinforcements in steel. The building was built on site and opened to the public in October 2021.
The building was also presented in the Puupäivä 2021 event. You can watch the online presentation by Robert Schmitz from White Arkitekter on YouTube.
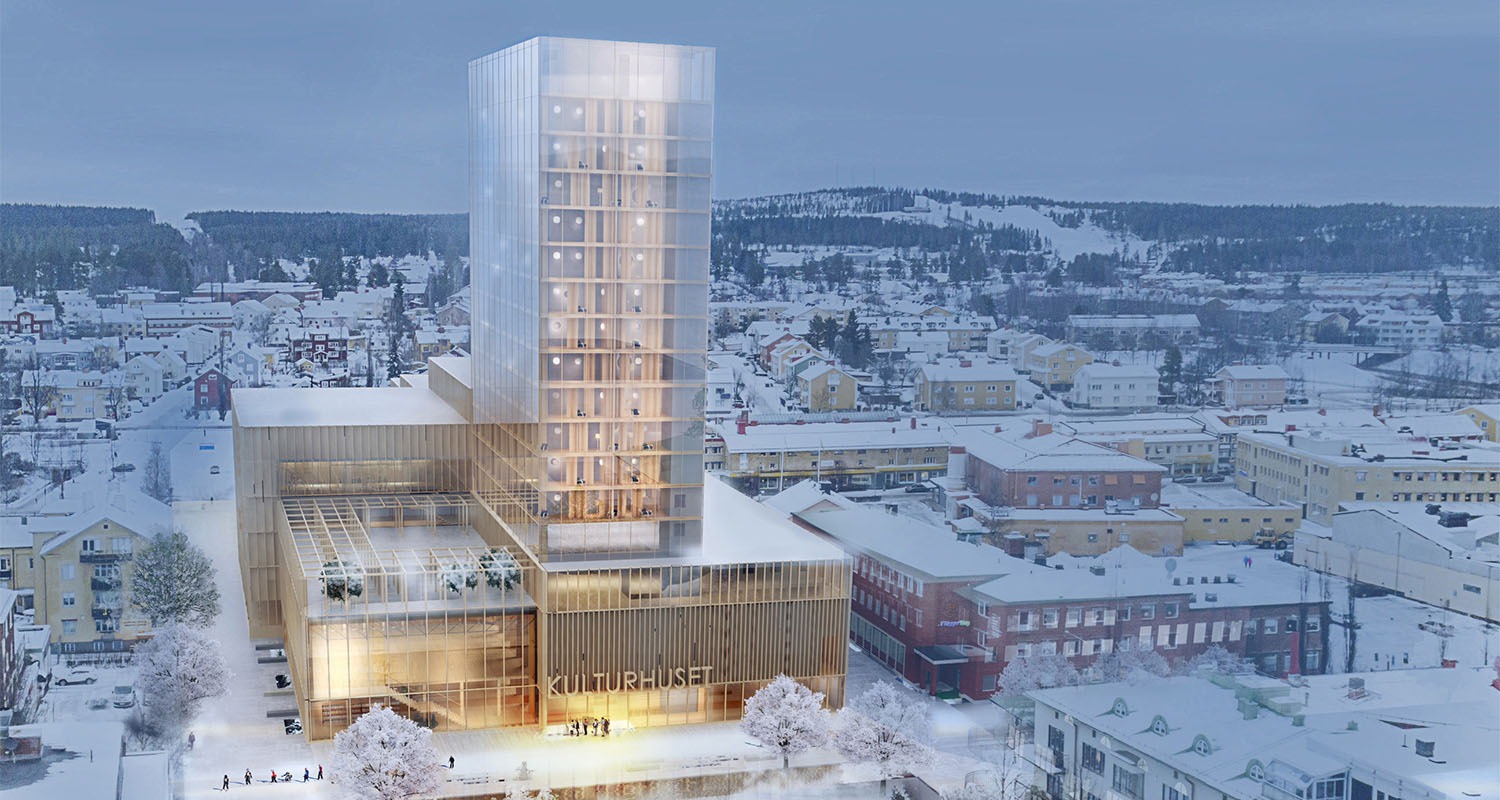
Illustration of the kulturhuset, White Arkitekter; Gildeskål.
Grönbo, Skellefteå, Sweden
The site consists of five buildings with a total of 57 apartments. The buildings are constructed using ecological natural building materials. The buildings are prefabricated and built using a weather protection tent.
DAS Kelo, Rovaniemi, Finland
The TallWood project pilot, DAS Kelo, is a multistory CLT building of eight floors, containing more than 100 student apartments in Rovaniemi, Finland. The starting point for the design and construction of the site will be the circular economy strategy of the city of Rovaniemi; the principles of sustainable development, digital innovations, and alternative energy sources. The project is facilitated by a partnership plan with the city of Rovaniemi and funding from the ARA Housing Finance and Development Centre.
The first floor of DAS Kelo is made of concrete. The remaining layers will be built in the factory with pre-fabricated CLT state elements that will be installed on site. The weather protection at the building site is designed to be implemented using a movable water roof.
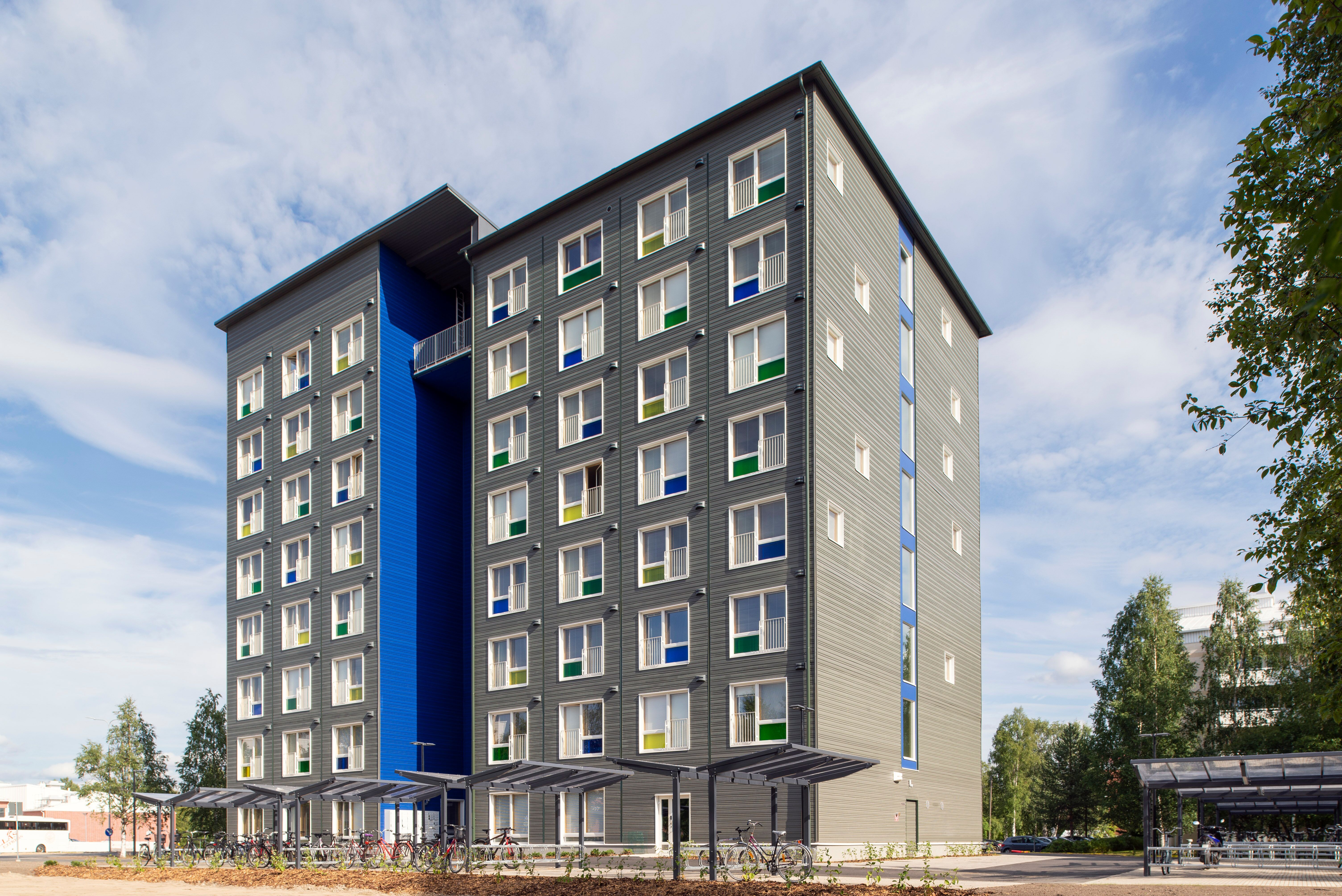
DAS Kelo, Rovaniemi. (C) Aaro Artto
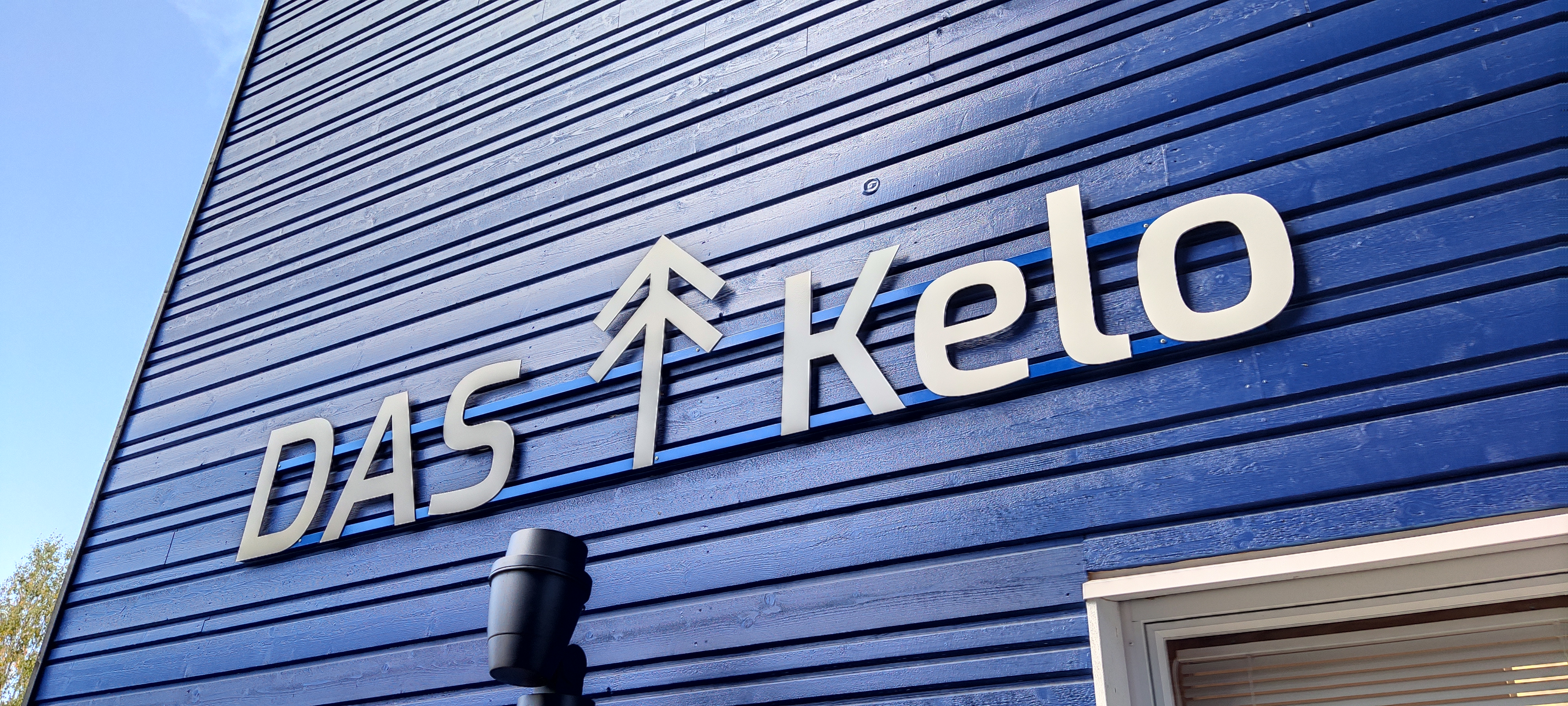
Sign on the side of the DAS Kelo building.
Pudasjärven Hirsihovi, Pudasjärvi, Finland
Pudasjärven Hirsihovi is the name for two four-storied buildings in the city centre of Pudasjärvi. Located right next to the city hall, the finished complex will have a total of 53 apartments and premises for businesses as well.
The main idea for the building is to utilise each material in the best possible way: the frame of the building is made from concrete and the outer layer from logs. Logs will also be used as much as possible in the dividing walls. It is expected that using wooden materials will improve the indoor air quality, as logs are great in absorbing and releasing humidity, thus creating better living conditions.
As log construction has been almost entirely focused on small houses, and buildings on this scale have not been constructed, the construction project should also create new business ideas and opportunities.
The construction of Pudasjärven Hirsihovi was completed in October 2021.
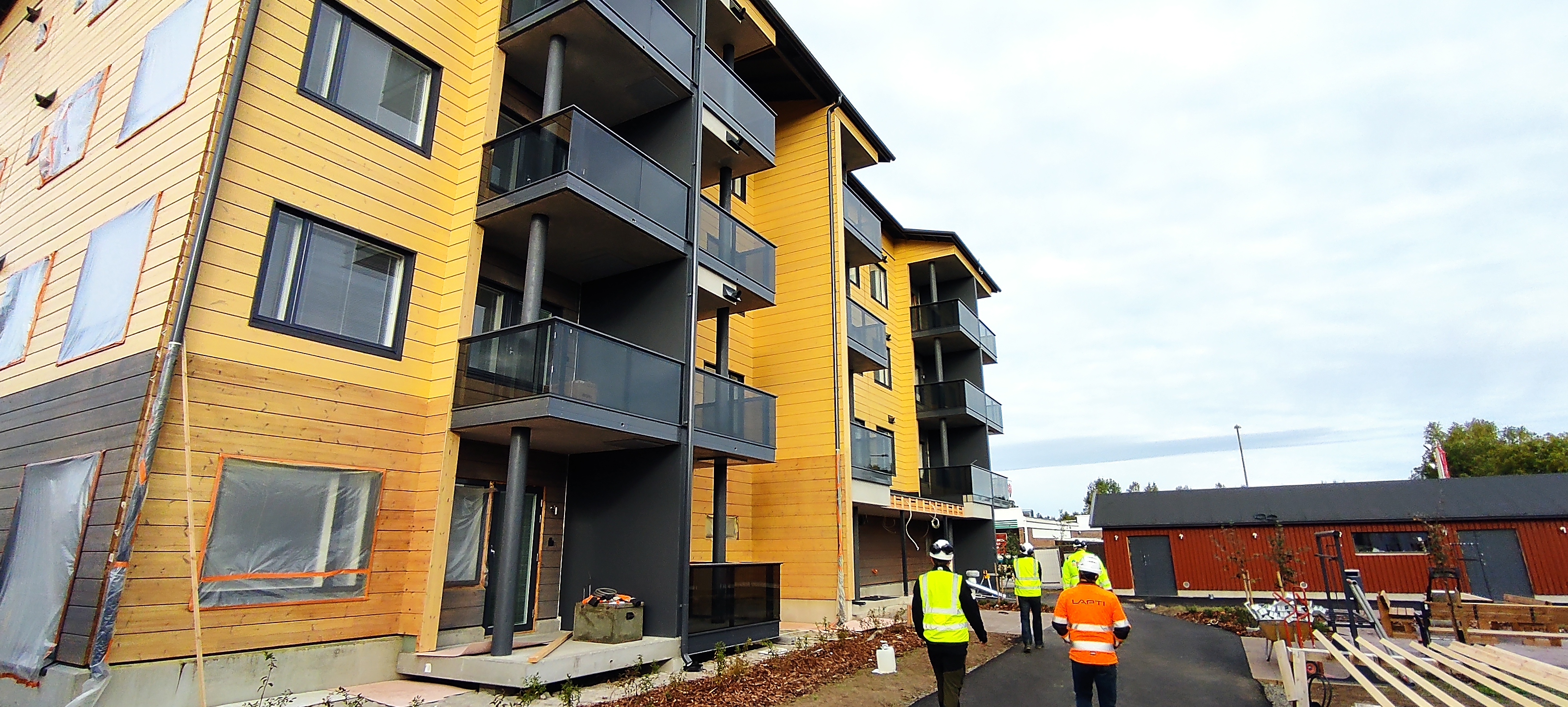
Construction site of the Pudasjärven Hirsihovi in September 2021.
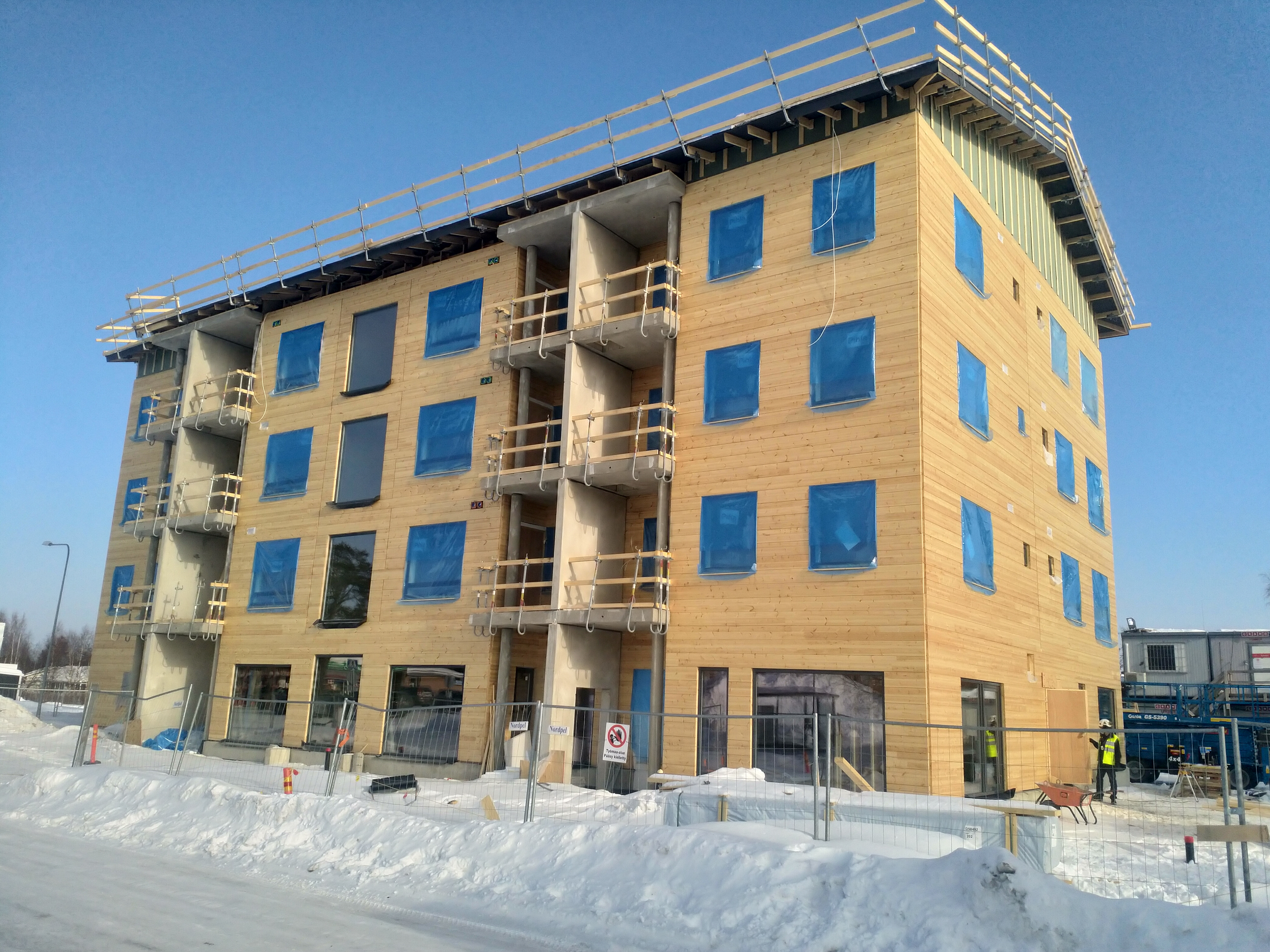
The Pudasjärven Hirsihovi under construction in the winter of 2021
Integrated Health Care Centre at Inndyr, Gildeskål and Beiarn Municipality, Norway
In the municipality of Gildeskål, an integrated health care centre is to be built at the administrative centre Inndyr, using CLT and wood as the main building material. The decision of building in CLT was based on the active support and strategy from the municipality of Gildeskål to stimulate a more sustainable choice of building materials as well as to enhance health and well-being of the tenants of the care institution and the local community.
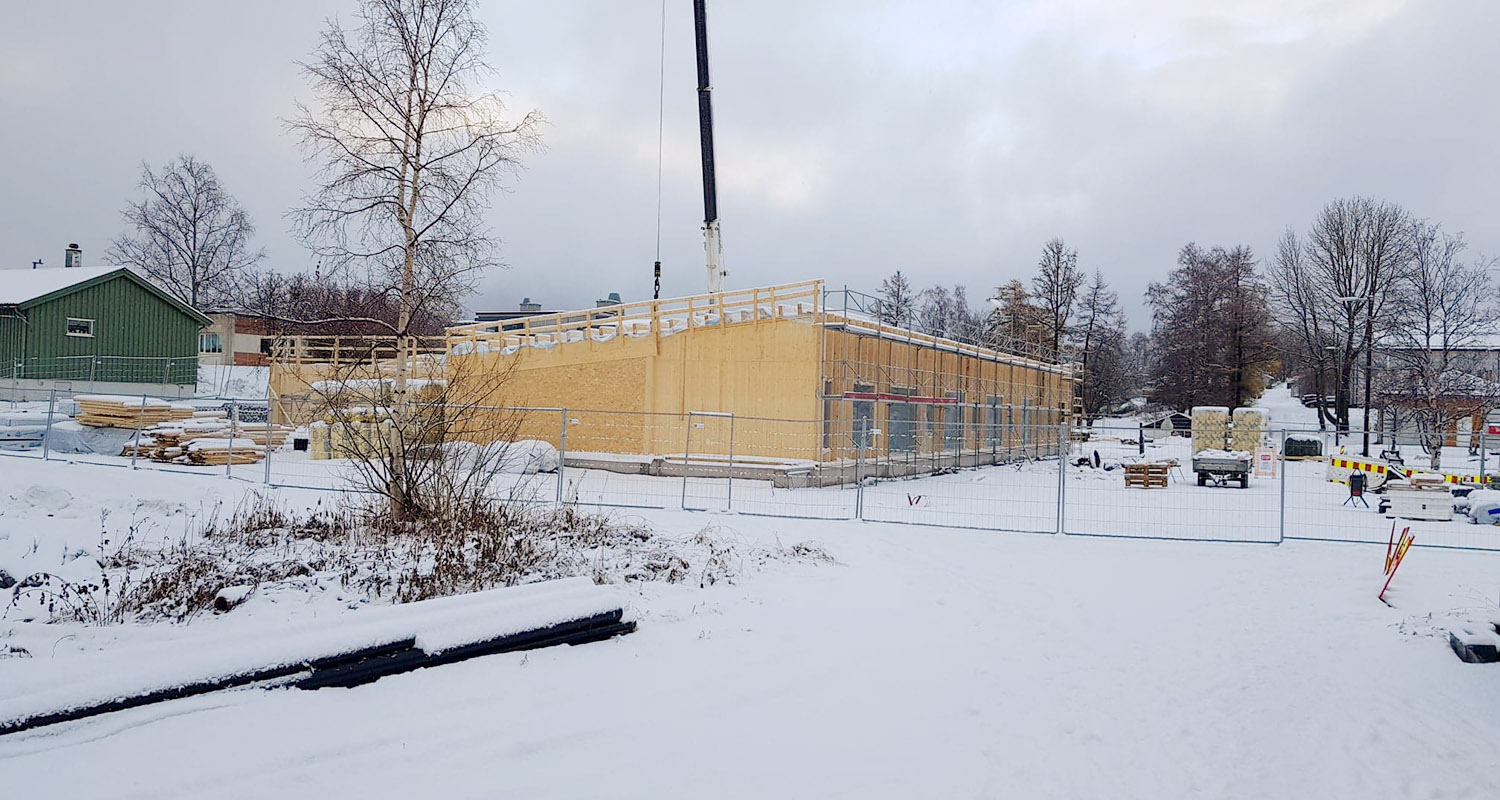
Construction site of the Health Care Center.
Alta Health Care Centre, Norway
The Alta health care centre building will be carried out by a consortium of companies participating in the Smart Construction Cluster (SCC) in Alta and Tromsø. SCC will be an associate partner in the TallWood project supporting cluster development and value chain innovation in the building industry in northern Norway.
The care centre is a BIM-based industrialisation pilot for the Alta municipality. It is a hybrid solution based on CLT, steel and concrete, and is to be delivered late 2020.
Stokmarknes High School Building in CLT, Hadsel Municipality, Norway
In the municipality of Hadsel, Nordland, the county administration will have a new high school building executed in Stokmarknes based on extensive use of wood and CLT.
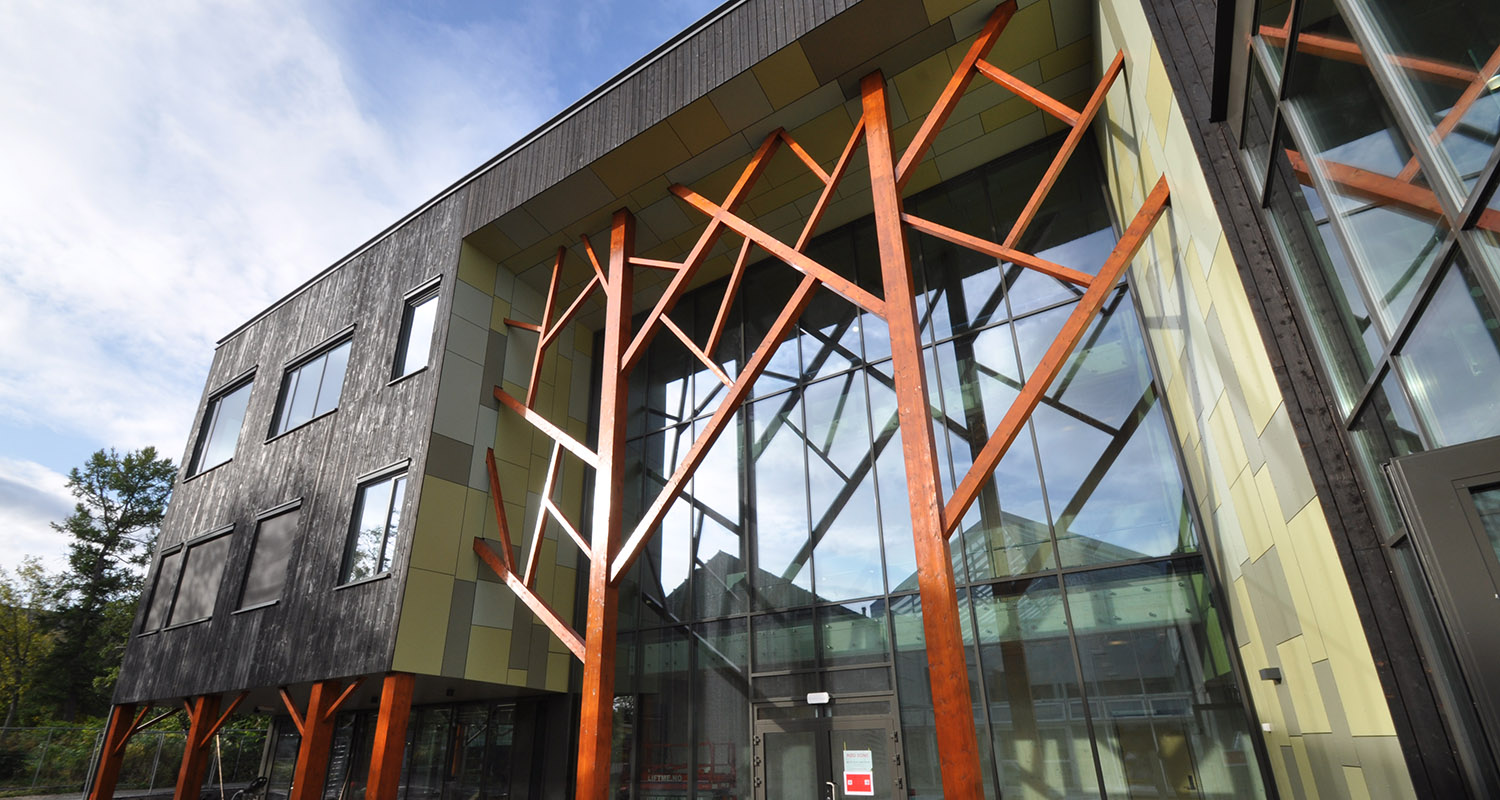
The new school building.
